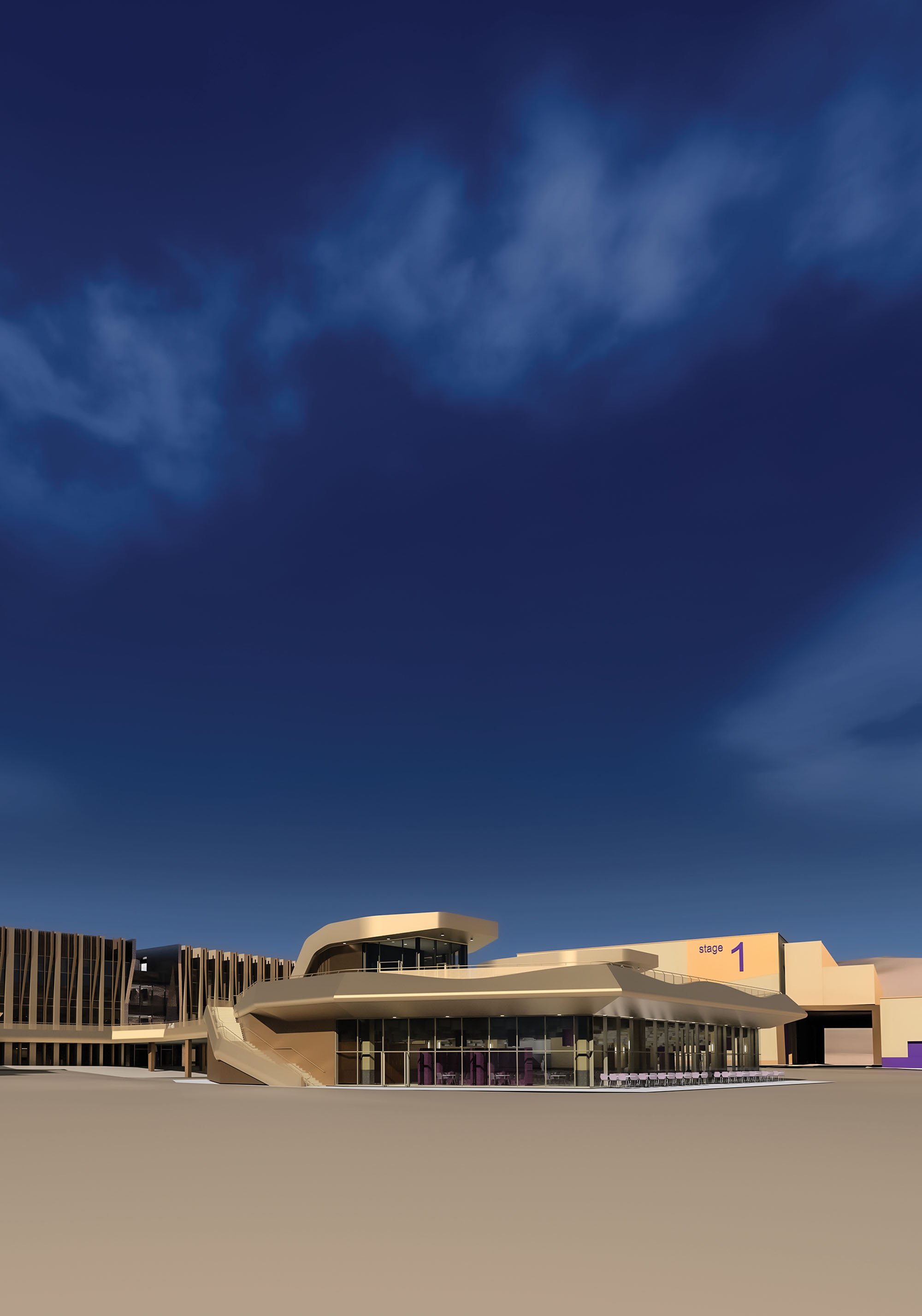Project Name
AlUla Film Campus, Phase 2
Project Type
Entertainment :: Office :: Industrial :: Hospitality
Location
AlUla, KSA
Program
Phase 1
1,700m² Multipurpose Building :: 3,450m² Office Building :: 2,300m² Utility Area
Total Campus
19,000m² GFA :: 87,000m² Site
Two Film Stages :: Two Set Workshops :: Two Production Buildings :: Main Office Building :: Multipurpose Building
Scope OOAU
Masterplan Design :: Architectural Design :: Design Management :: Wayfinding








