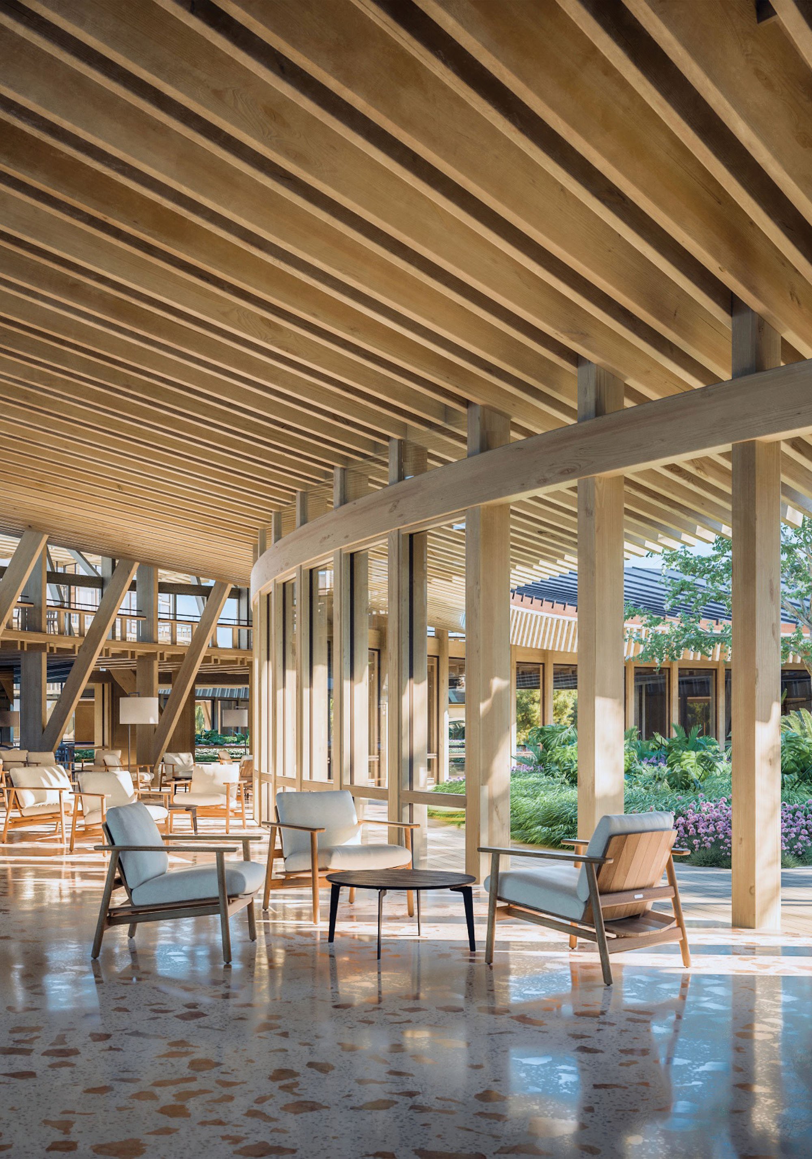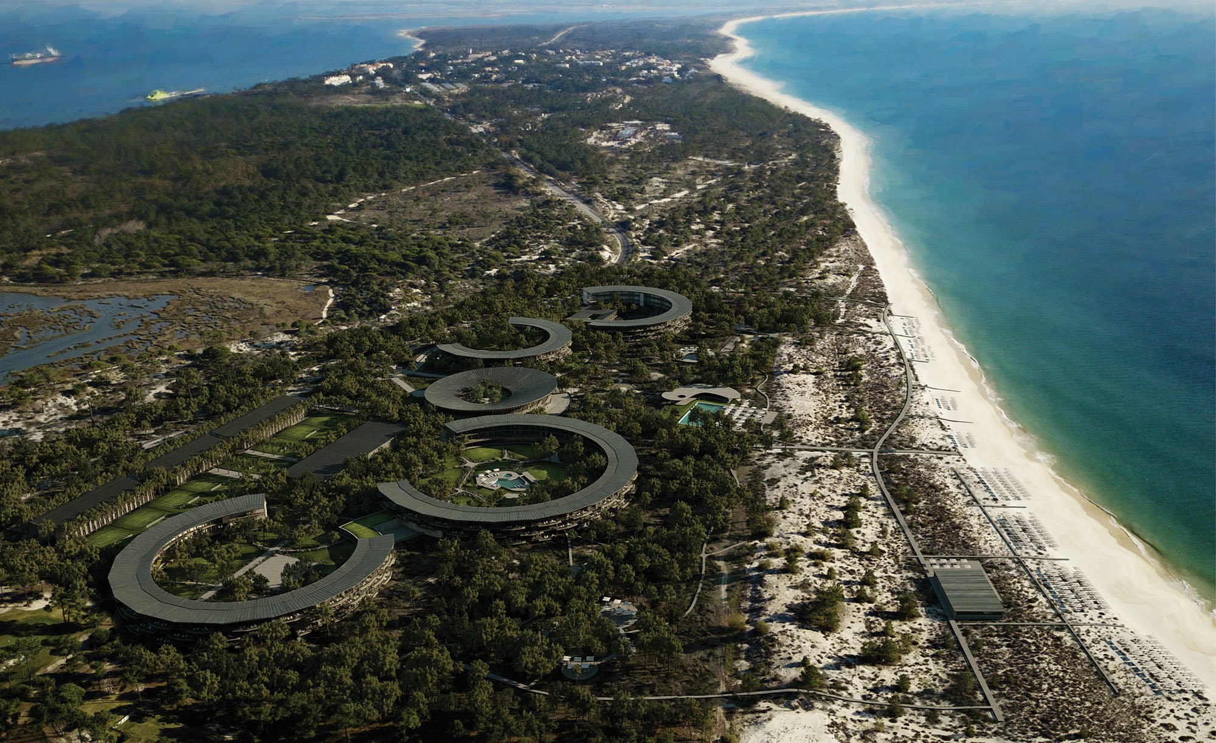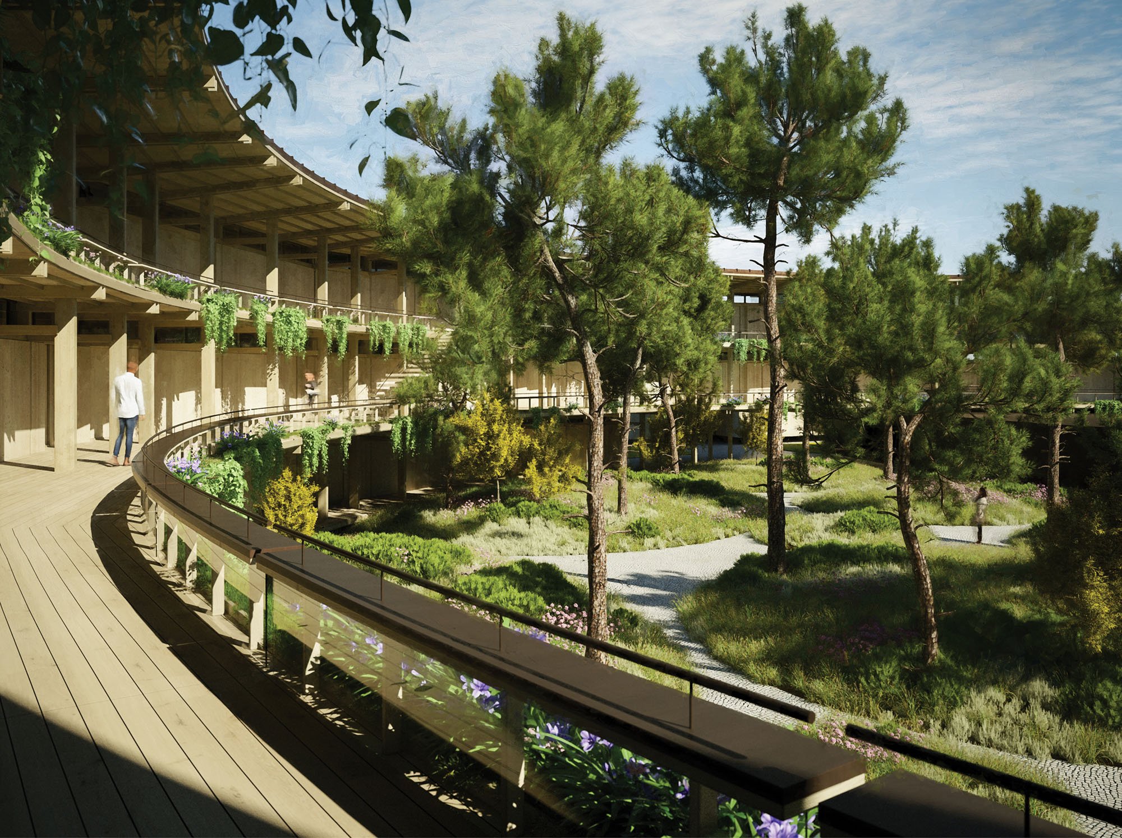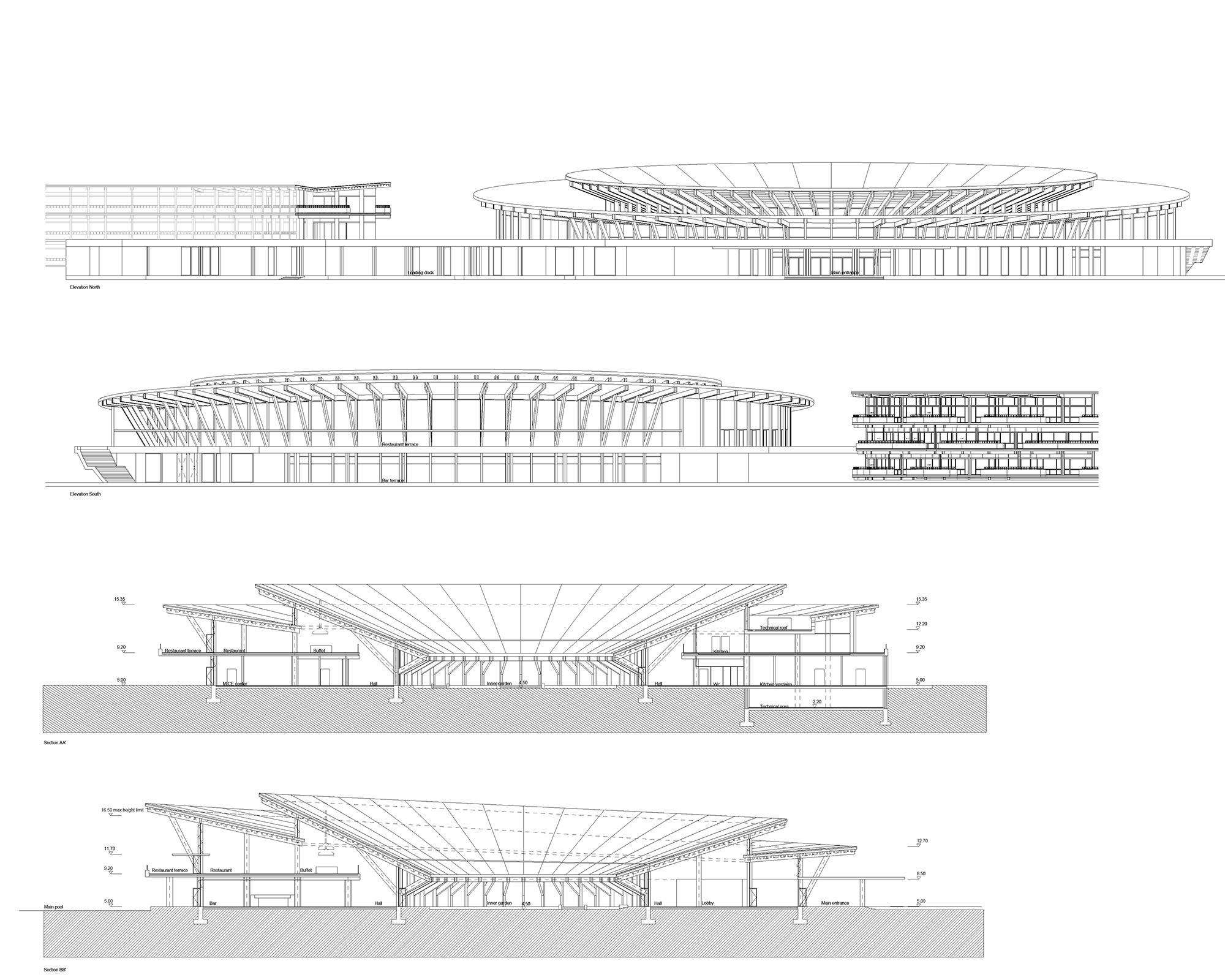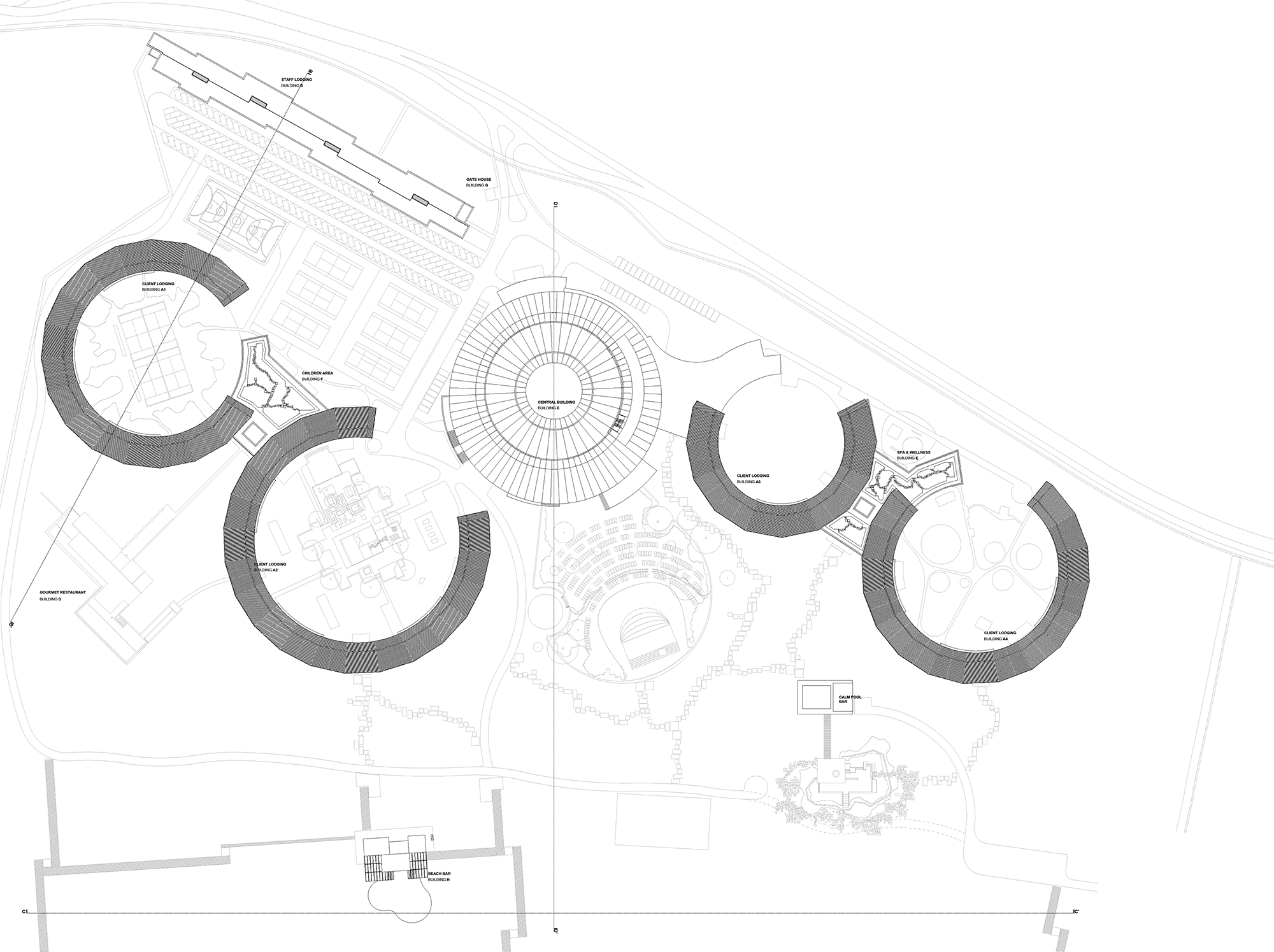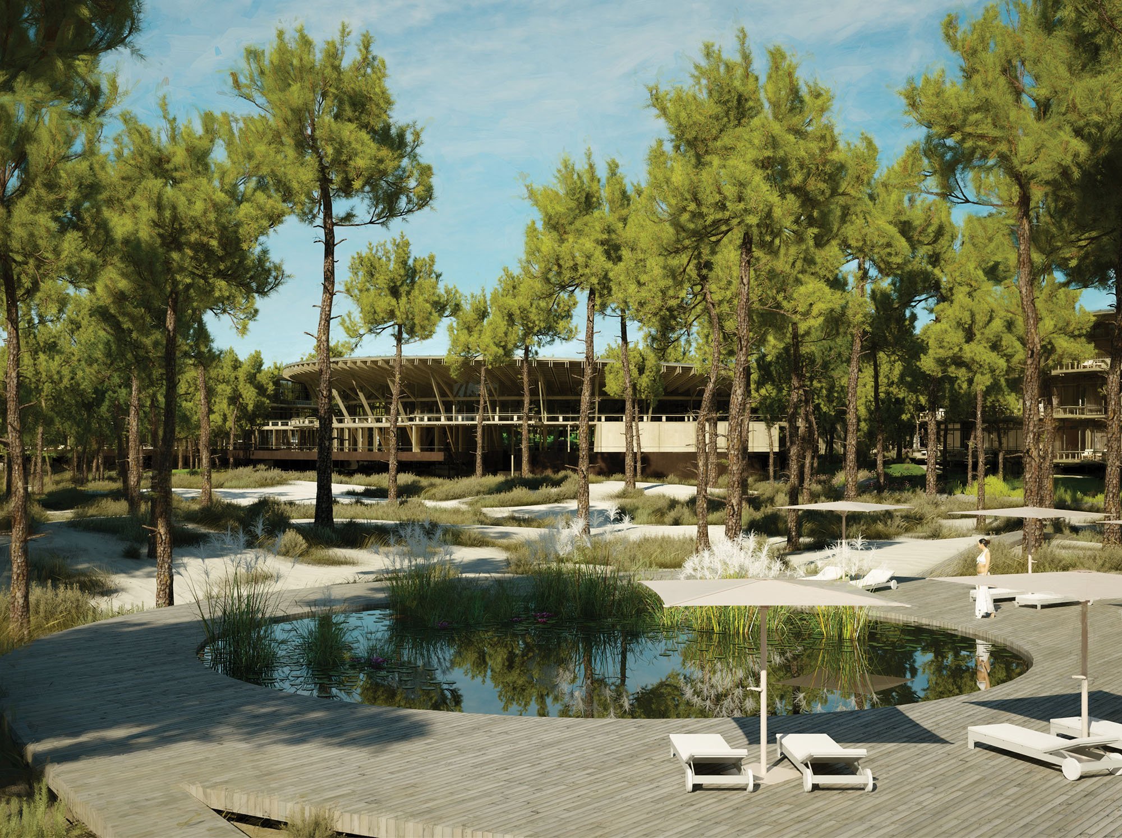Project Name
Club Med Beach Resort
Project Type
Hospitality :: Sports
Location
Grândola, Portugal
Program
20 hectare site :: 40,000 m² Hotel :: 300 Guest Rooms :: 200 Staff Lodging :: 2 Restaurants, 2 Bars :: Wellness/Spa Centre, Youth Centre, Day Care
3 Swimming Pools :: 8 Tennis Courts :: 4 Padel Courts :: 1 Multipurpose Sports Field
Scope OOAU
Architectural Design (+MCA) :: Design Coordination :: Project Management :: Licensing Management (including Environmental Impact Assessment)

