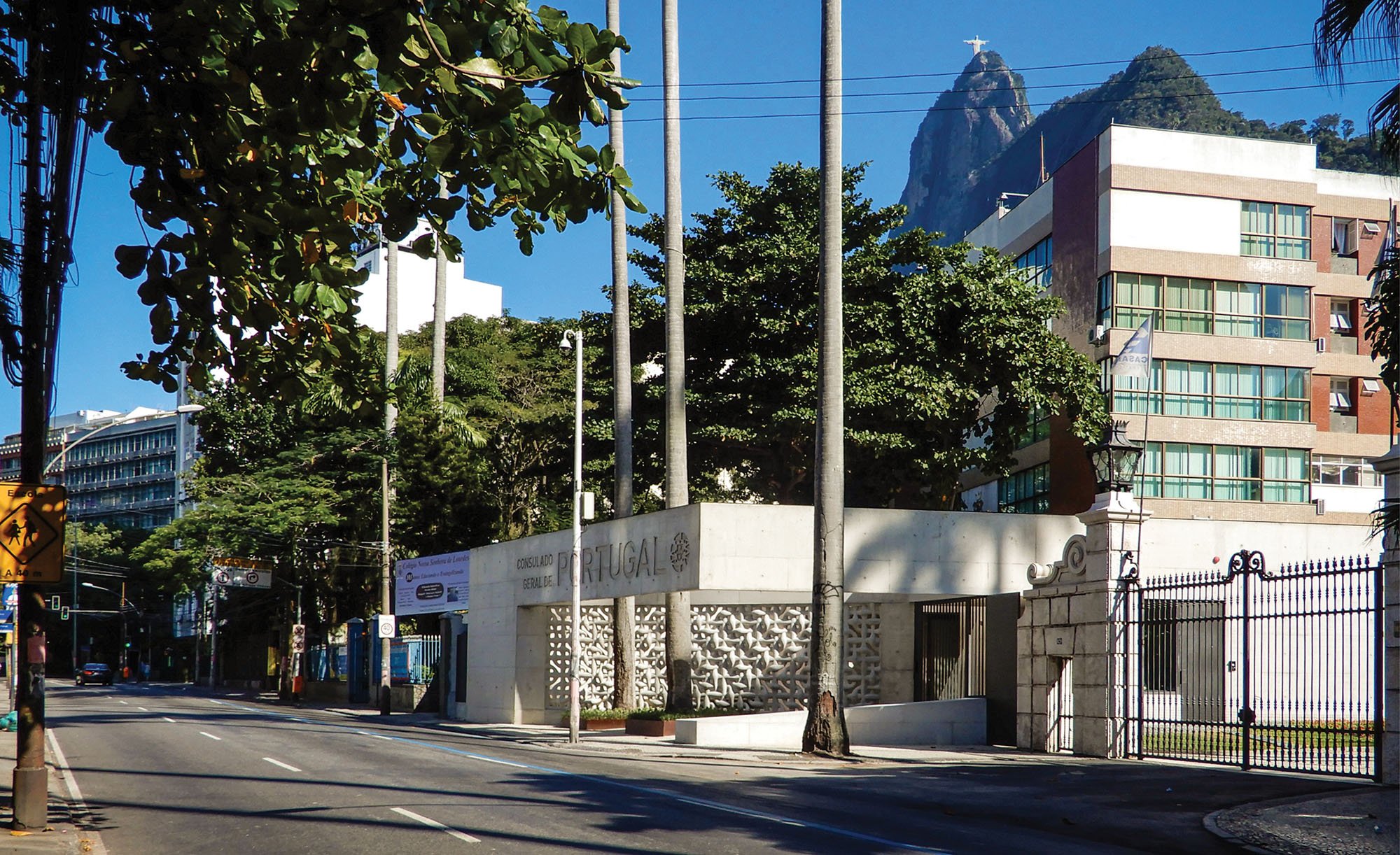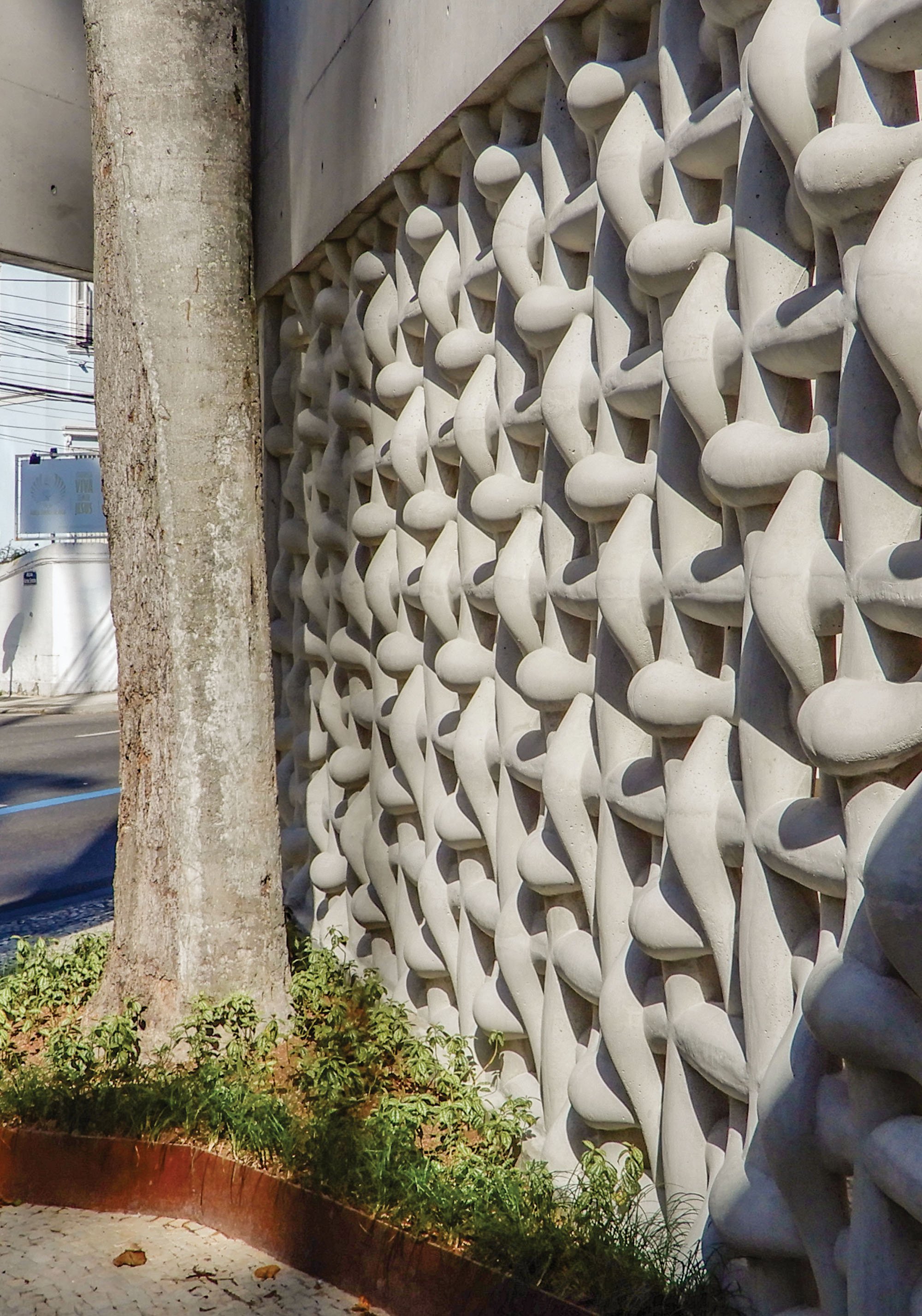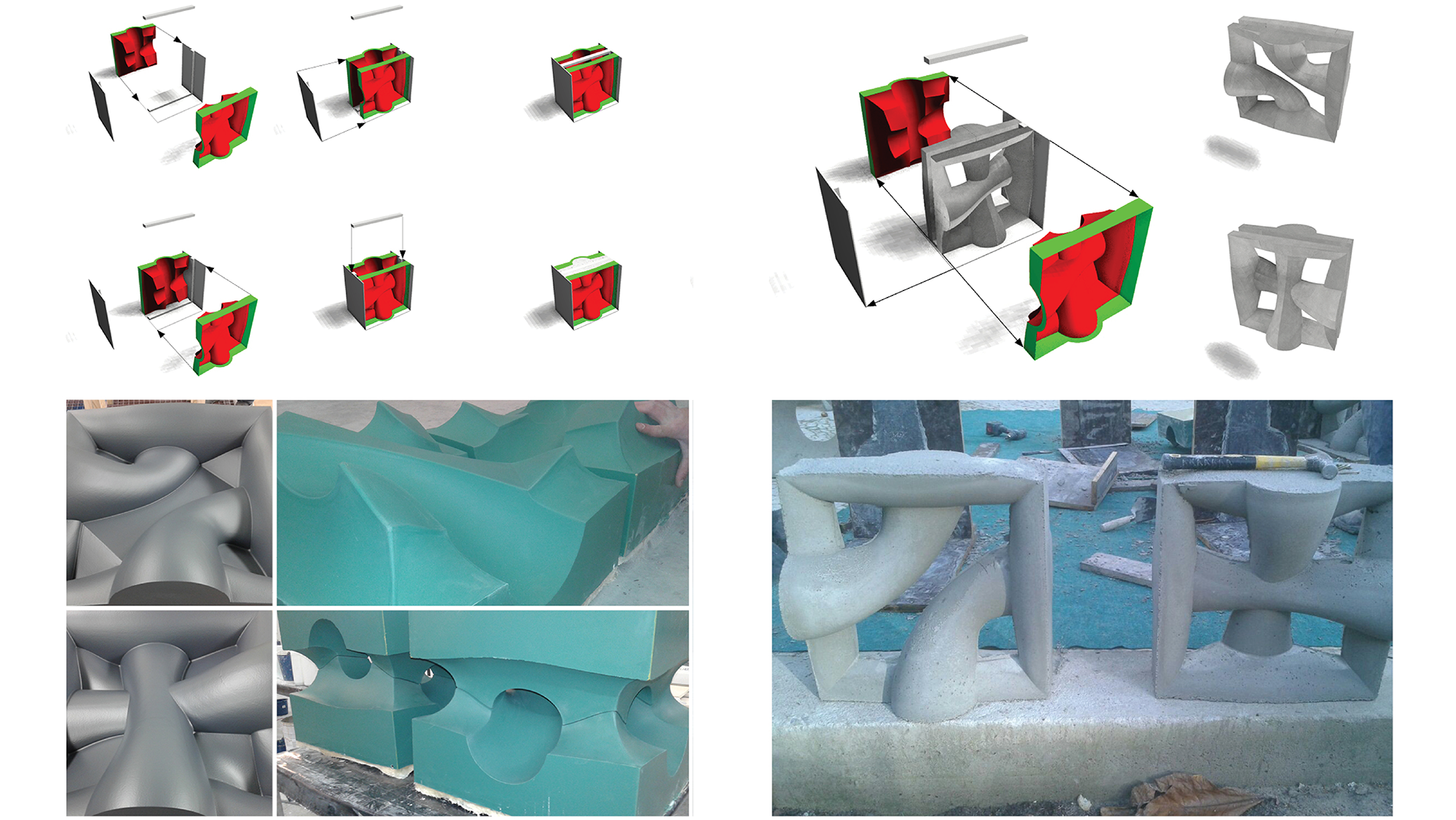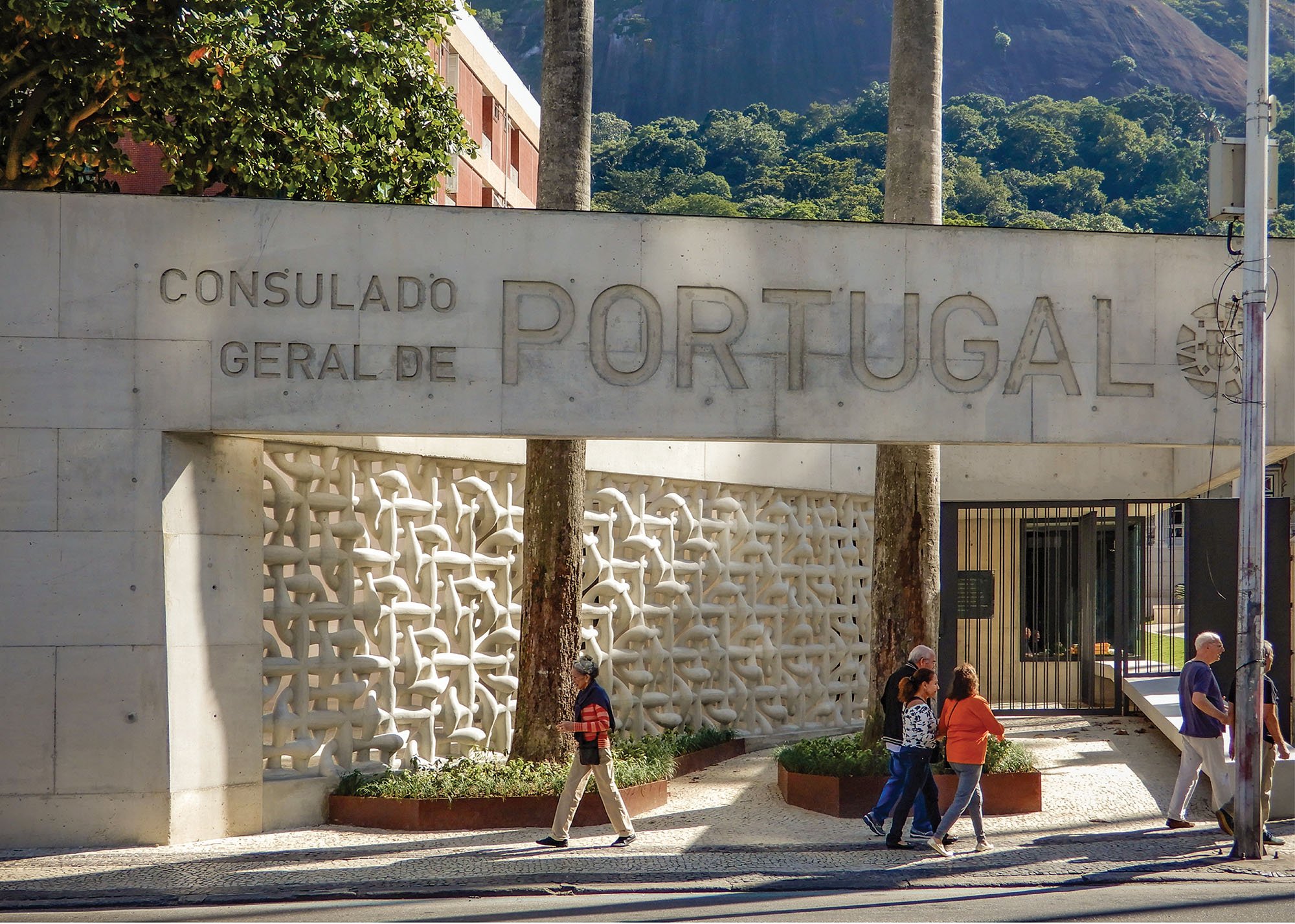Project Name
Consulate-General of Portugal
Project Type
Fabrication, Institutional, Public
Location
Rio de Janeiro, Brazil
Program
Entrance Feature Wall
Scope OOAU
Design to Fabrication :: Design Optimization for Execution :: Mold Fabrication Files and Procurement :: Execution Plan




